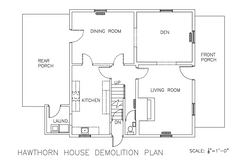
Autocad and Sketch-Up Projects
These are some projects I have been able to create in Autocad and in Sketchup to create 3D models of my designs.
Hawthorn Home
This project shows the process of going through creating different types of plans, elevations and sketch-up models. For the plans we were give a printed out, to scale floor plan that we had to go through and measure and then create in autocad as an existing conditions plan. Secondly we were to create a demolition plan. After that the last phase of plans to be created was the new construction plan. Then we were required to go through and create three elevations to showcase the design of our kitchens. Lastly we were to put it into sketchup and create a rendered 3D model.
 |  |  |
|---|---|---|
 |  |  |
 |  |  |
 |  |  |
 |  |  |
 |  |  |
 |  |  |
Hammond House
This is a collection of Reflected Ceiling Plans, as well as a few elevations I have made for the Hammond House Project. By clicking on the PDF button to the side, a full document of all of the reflected ceiling plans and lighting specifications used in this project will open.
 |  |  |
|---|---|---|
 |  |  |
 |
Custom Lighting Design Project
For this assignment, we were given dimensions of a space for a light fixture to be designed. The design is for the Liberty University School of Business. The new building is currently under construction. This gave me good experience of working alongside with a client and being able to really take in what they were hoping for. I designed a 3D model in Sketch-Up of my proposed design, and then entered it into a document to describe all of my work. In reality this would be the beginning stages of the project, the next step being the clients approval and bringing the fixture to life. By clicking on the PDF link to the right it will bring up the presentation document for this assignment.
 |  |  |
|---|---|---|
 |  |  |
 |  |  |
 |  |  |
 |